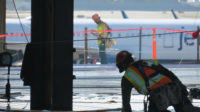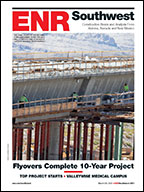Each night, a prancing robotic dog roves the site of Terminal 1 at San Francisco International Airport (SFO), taking photographs of construction on the new terminal, which replaces a 1960s-era building with nearly 900,000 sq ft of state-of-the-art space. The $2.6-billion Harvey Milk terminal is the highlight of a $7.2-billion capital plan. “We are about halfway through,” says Geoff Neumayr, chief development officer for SFO. The program includes a 3,600-space parking garage, a consolidated office campus, a new hotel, a waste treatment plant, improvements to Terminal 2 and the international terminal, and a new on-airport train station. This summer the first nine gates opened at Terminal 1, with nine more slated to open next year and a completion date of 2023 with 25 total gates, including two that will accommodate Airbus A380s double-decker planes.
“We are averaging $100 million a month on construction,” says Neumayr.
The robotic dog, called SpotWalk, is a construction capture solution that uses autonomous, 360° image- capturing technology that allows users to remotely walk a jobsite and instantaneously create a living digital record. Pioneered on the Terminal 1 project, it arose from a collaboration between Boston Dynamics and HoloBuilder, and is being used by Hensel Phelps, lead contractor on the design-build team constructing the Terminal 1 center. The team also includes Gensler and Kuth Ranieri.
The dog is programmed to walk the site every night. “We’re seeing access to better structured information,” says Andrew Cameron, project manager for Hensel Phelps. He notes that it saves a weekly chore for an engineer and provides more accurate information about construction progress. “It provides a single source of truth” for stakeholders, he says.
“Time and accuracy are two things that are very important to a jobsite. Traditionally, you would have to sacrifice time out of a busy day to harvest jobsite pictures and organize them,” Cameron says. “This removes a time-consuming step while providing accurate construction photos with a high degree of fidelity.”
When work began in 2016, Hensel Phelps was able to demolish about 60% of the old terminal while keeping airline gates open, Cameron says. After nine more gates open next year, the team can demolish the rest of the old terminal.
“It’s night and day from what it was to what it’s becoming.”
– Ryan Fetters, Designer, Gensler
The new terminal is “night and day from what it was to what it’s becoming,” says Ryan Fetters, designer with Gensler. “It’s much more generally spaced, with daylighting, and it’s phenomenally energy efficient. “
The terminal will be the first in the U.S. to use a baggage-handling independent carrier system, provided by Beumer. “It takes the conveyer belt transaction and puts every bag on an individual tote,” says Fetters. Each bag is tracked by RFID chips, and the system reduces maintenance costs.
The other half of Terminal 1 is Boarding Area B (BAB), being built by Austin Commercial and Webcor Builders, along with HKS / Woods Bagot ED2 International / KYA. The two progressive design-build teams, working under the directive of SFO, occupy the same office space. “For us, it is a phenomenal process,” says Carsten Voecker, project director with Woods Bagot. “It is a great experience to work so closely with the owner and builders in an environment of accountability and transparent exchange.”
A major challenge was building in Bay Area mud, says Kent DeRusha, project director with Austin/Webcor.
Existing facilities have sunk several feet. “We built displacement piles and pile caps and structural steel frame cruciform columns with moment connections,” he says. “We also built a structurally supported slab for the apron and an elevated structural concrete slab for the departures-level deck. The piles are 30 inch diameter down to 120 feet.”
The 1,600-ft-long terminal includes 40-ft spacing on columns. “We were pouring 300 to 400 cubic yards at a time,” says DeRusha. “It’s been a struggle getting rebar installers because of the labor shortage.”
The team is currently demolishing the interim boarding area facility. Behind a temporary wall exhibit honoring the life of Harvey Milk “we have about 900 feet to build,” says DeRusha. “We’ve started the piles for the new building and steel work will start next year.”
Crystal Barriscale, project team manager with HKS, a member of the BAB design-build team, says the nearly 1,500 piles consist of steel tubes that are eventually filled with concrete.
Aiming High
The new terminal aims for LEED Platinum certification, and the airport’s ultimate goal is to be net-zero energy, says Neumayr. Moreover, customer experience was a priority even during construction.
“There was a desire to think about the building as an outpouring of economy and utility, all in the service of passenger experience. How do we engage and associate passengers with airport activity?” Barriscale says.
“We anticipate achieving many industry standards.”
– Crystal Barriscale, Project Team Manager, HKS
Features include a defused air system “that is very quiet, with radiant heating and cooling in the hold-room ceilings,” says Barriscale. “We are able to achieve an acoustical level with no blowing fans and even temperatures. Even the fabric and furniture, the carpets ... are more sustainable and healthy. We anticipate achieving many industry standards.”
“The footprint of this building, for all intents and purposes, was constrained,” says Andrew McCune, HKS project architect. “Even if we had wanted to orient it in a different direction, we couldn’t. The orientation is not ideal from a solar angle point of view. The long sides are exposed to east and west.” Intelligent glass mitigates the glare from the sun, changing tints according to the time of day, he adds.
Barriscale notes that the terminal will be a common-use facility, in that no one airline has proprietary use. “It’s a significant change. How you set up the hold rooms, waiting areas, ground-level equipment—anyone can charge vehicles wherever they need to,” she says. “There will be automatic guiding systems for docking the planes. Security systems and cameras will all be coordinated, to be used depending on the vendor or airline.” Moreover, all the wayfinding signage will be digital, she adds.
“On the people side, what comes to mind is that the facility is aiming for the highest level of customer satisfaction goals by innovating the way we think about hold rooms in airports,” says Woods Bagot’s Voecker. “Now we call them gate lounges.” That also means the furniture will be different, with lounge chairs, couches and high chairs.
The design of the new terminal is future-proofed, Voecker adds. “Someday, the boarding gates are going to have face recognition, and we are ready for that. The plugs are in place.” He notes that Los Angeles International Airport is testing face recognition, and the design team spent time observing the system.
The new terminal also will have a parklike environment that includes a playground at the entrance with two 1,000-year-old oak logs, says Voecker.
DeRusha says that former SFO director John Martin inspired designers to open up the space at the entrance of the terminal area and in the boarding area “to be more like a marketplace, with Bay Area naturalism.” Passengers have been giving the project teams “compliments across the board for the art installations,” he adds.
Coordination
“We are building on top of as-builts, and things come up,” says Lisa Watada, aviation client relationship manager with WSP, construction manager for BAB. “We have airfield constraints and we have fog. We have to mitigate anything affecting airport operations.” Installing piles into the Bay Area mud means that unforeseen conditions are common, she says.
But the airport’s philosophy of progressive design-build keeps things on track, say project officials. “When you are doing something of this magnitude, you have to have trust and faith in collaboration,” says Watada.
The two design-build teams are colocated in the so-called Big Room, a former airplane hangar. “We’re so embedded with each other that we can have these off-the-cuff meetings,” says Watada.
Progressive design-build also has helped the airport negotiate guaranteed maximum prices and commercial terms, says Neumayr. “You can’t work in silos of designers, disciplines and trades like HVAC, lighting and plumbing,” he says.









Post a comment to this article
Report Abusive Comment